If you are not a professional chef or a serious home cook, then your initial thoughts on kitchen design may be more aesthetic than practical. While some experts insist that the only way to create a functional kitchen is by using the triangle design rule, interior designers assure us that you can either love or hate the triangle design rule.
First, what is the Kitchen Triangle?
Keith Myers, Design director at The Myers Touch tells us that “The Kitchen Triangle is based upon the three major work areas in the kitchen, namely the sink, fridge and hob.” The rule states that these three areas should be arranged in a loose triangle to allow you to do your daily tasks without obstruction.
Is the kitchen triangle rule really essential? Designers say no, not always. Here are four reasons why you might want to avoid it.
More space means more freedom
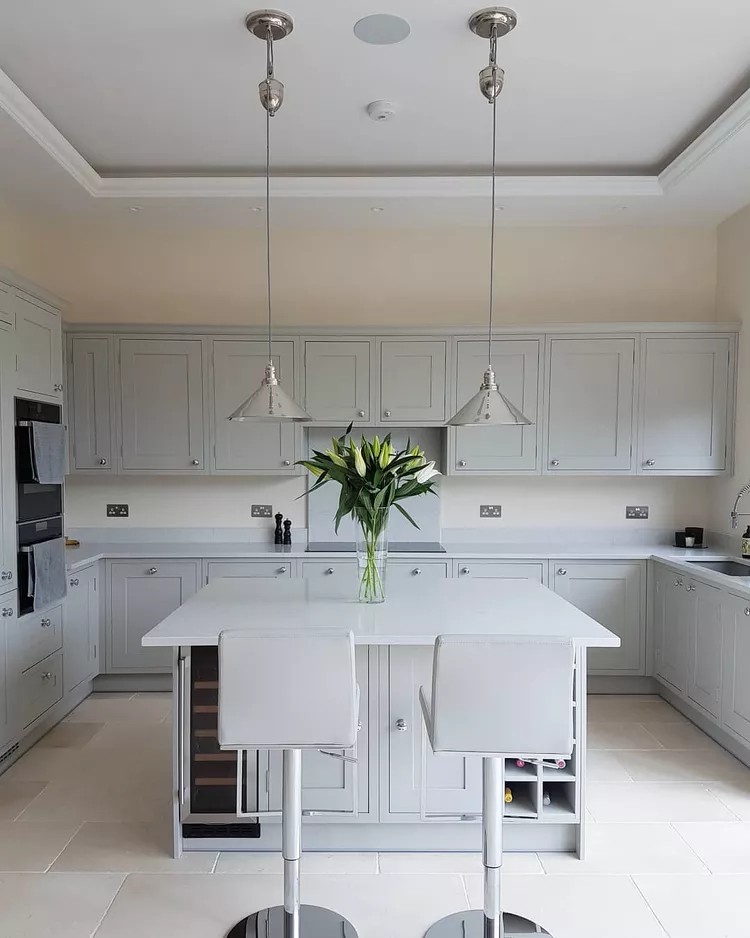
Lizzy Laing, @renovationHQ, says she loves the triangle-rule for small spaces. However, larger spaces may allow more creativity: “In this case, there is a much greater opportunity to be creative with the space.” You may feel you need to zone the space according to how your family uses your kitchen or if you have a large family. This [could mean] that you need space for traffic.”
The luxury of space also allows you to customize your kitchen according to how you use it. For some, a functional kitchen at home is essential. Laing explains that “how people use their modern kitchens is so varied” today. The kitchen can be used to entertain guests or for homework by the children. Some families no longer cook in the kitchen because they prefer to eat out or have family meals elsewhere.
Laing advises that you should consider the purpose of your kitchen before designing it. This will allow you to zone or plan your space the best possible way.
Knowing Your kitchen’s activity center is more important
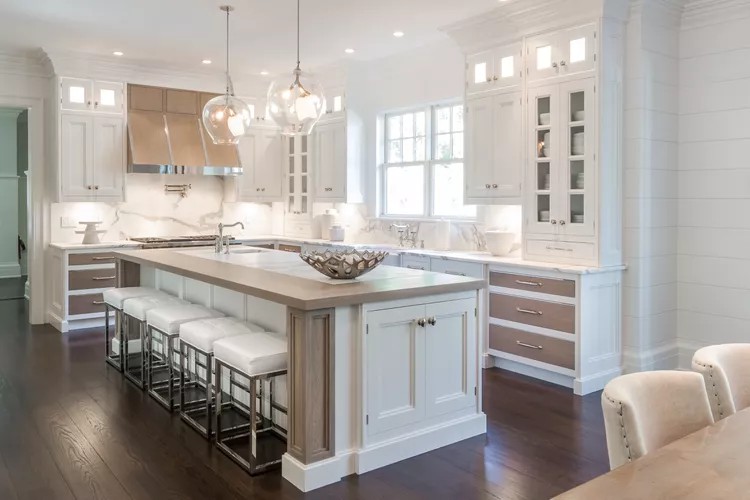
Bob Bakes is the Co-Founder and Head Designer at Bakes & Kropp. He says that it’s not about the perfect triangle, but more about finding your true kitchen heart.
He says that the kitchen layout should be based on activity centers. “We like to keep some of the original framework from the ‘working triangle concept’ created years ago. The main areas are for cooking, storing, and preparing food. In recent years, activity scopes have increased significantly and each kitchen layout is different depending on space.
You may need multiple workstations
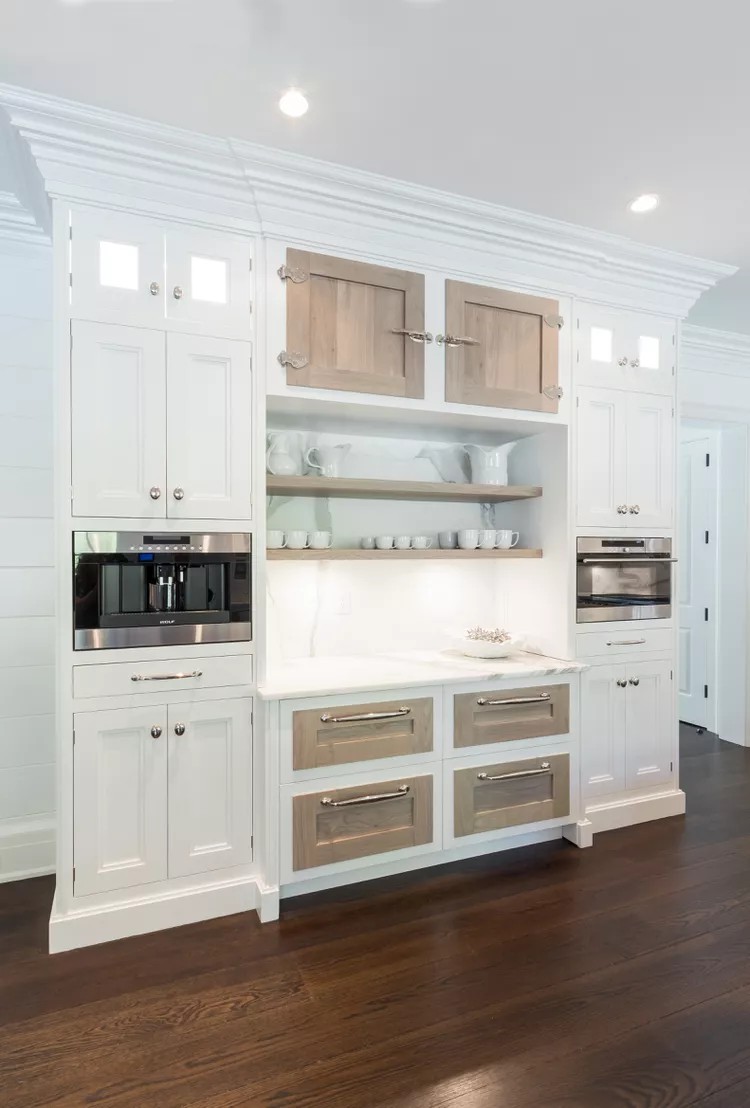
Some people may feel that their kitchens do not need a triangle-shaped workspace. Others, however, might think they have too many preparation areas to fit in one triangle. Bakes’ team and he consider primary and secondary space when determining the layout of a kitchen.
Bakes states, “We consider that the layout of modern kitchens has grown in many ways.” There are now secondary dishwashers, secondary sinks, as well as coffee makers and secondary cooking positions. Many kitchens also have a significant area for seating or gathering. “There’s more to a kitchen now than ever before.”
The Rules were Made to be Broken
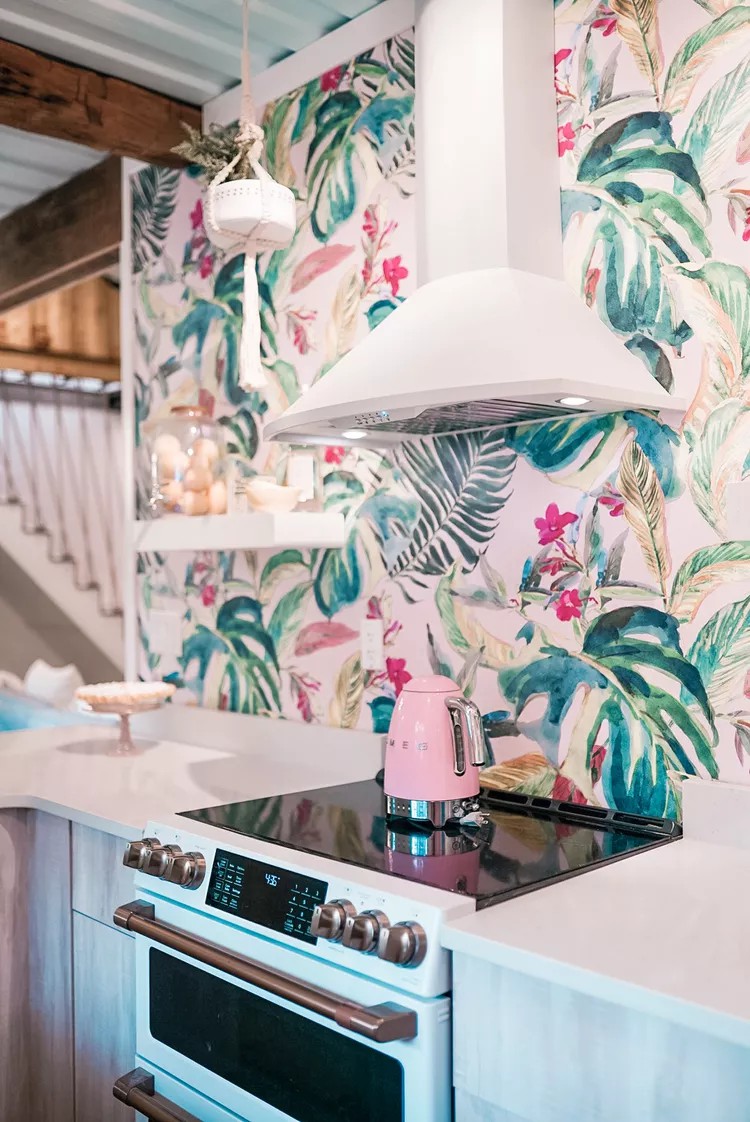
Stephanie Summers Mayer, Home Improvement Expert and Brand Host for HSN believes it is time to break the golden triangle design rule. “Rules are meant to be broken and when it comes the the golden triangle design rule, I tell you to not fear when you want break away from traditional design.”
She says that the triangle concept is used since more than 100 years. “That being said, the kitchens of today are quite different. Don’t be limited by the logic of old. Consider both the advantages and disadvantages, but do not let it limit you. “Evaluate the traffic flow between zones, and choose what is most appropriate for your needs.”
A great kitchen will depend on how much you and your family use it. Summers-Mayer says, “If you are more focused on rules than people, you will miss out on a lot interesting design opportunities.”
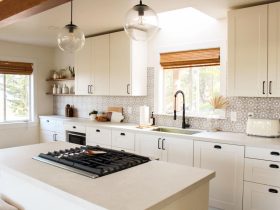

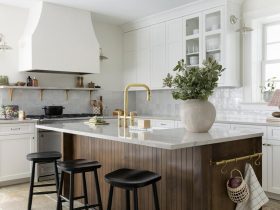






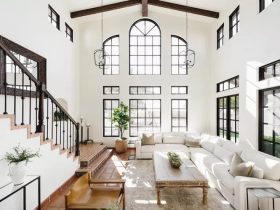





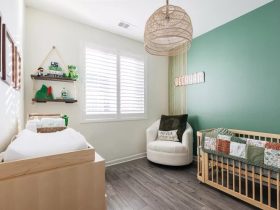



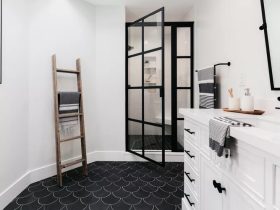
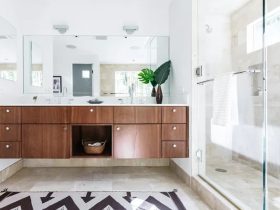
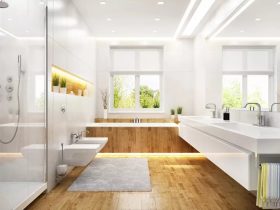
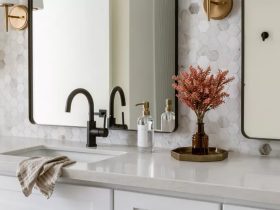
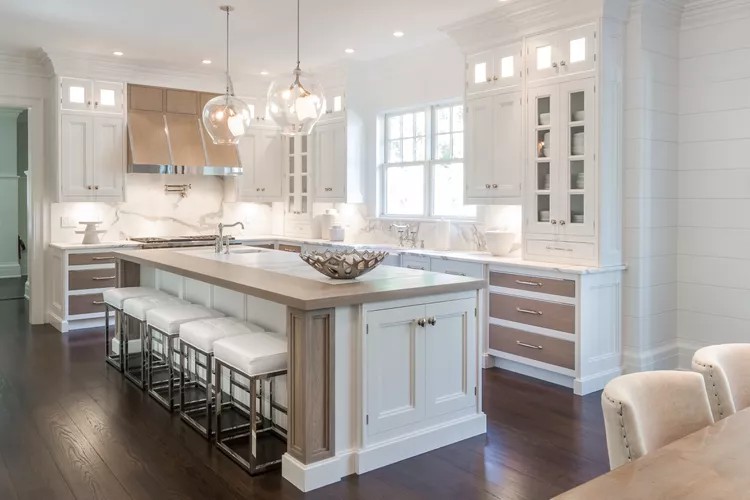



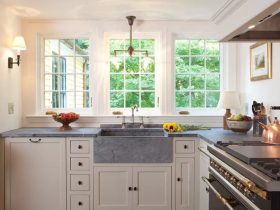

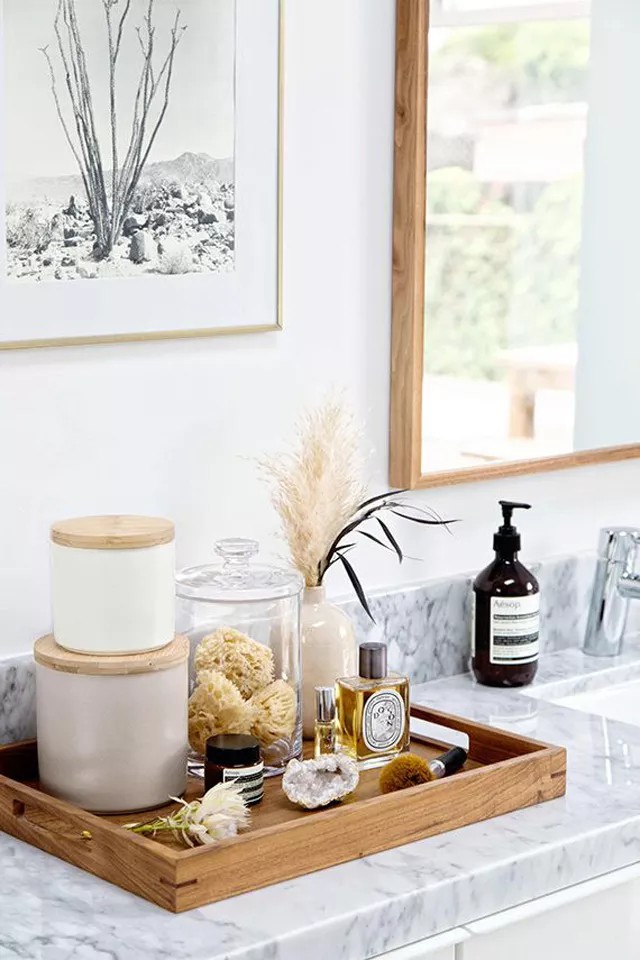
Leave a Reply